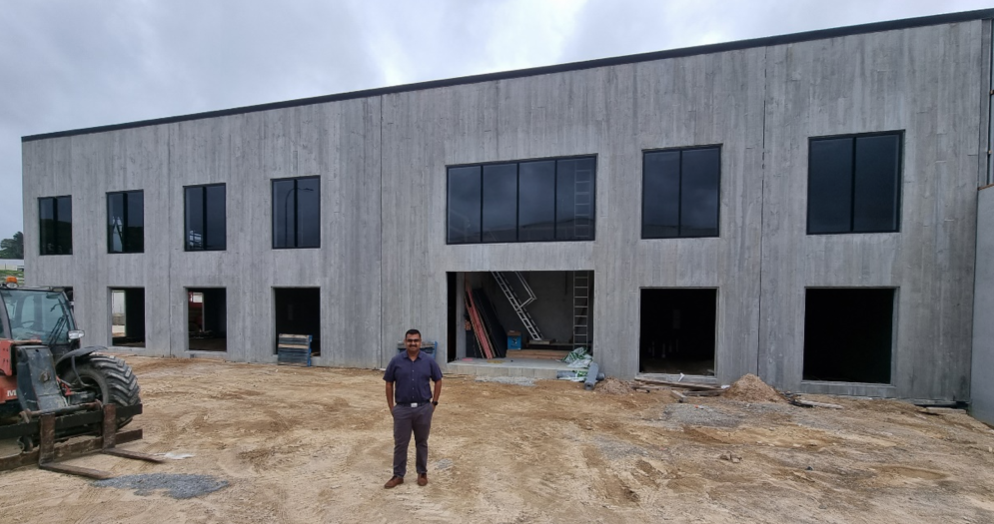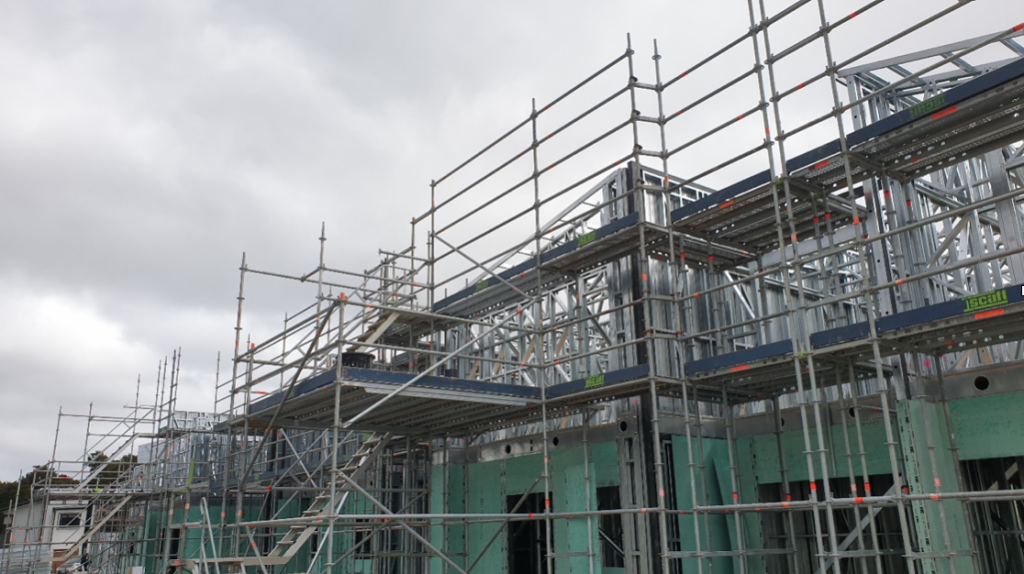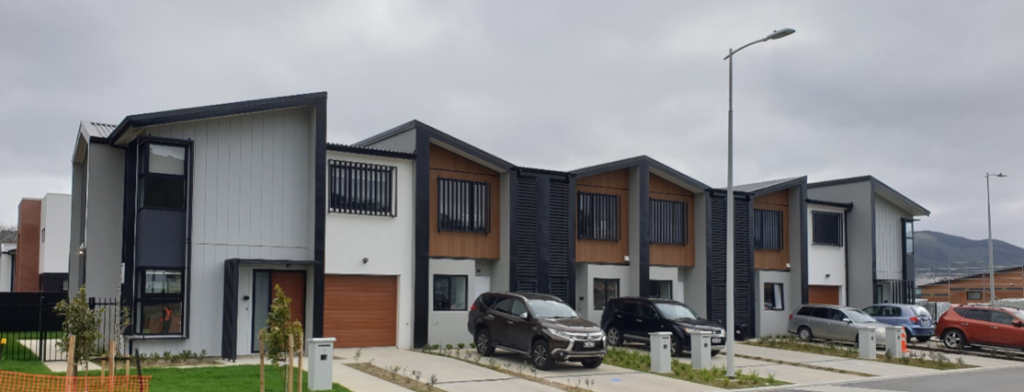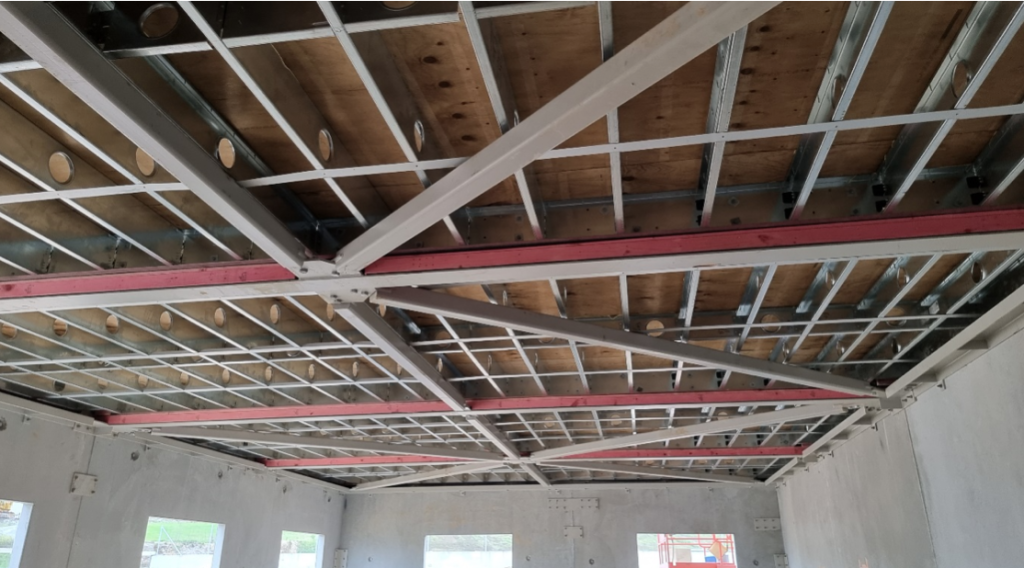Sidhant Pawan Kumar, lead senior structural engineer at Redco and sits on the NASH board, came around to steel framing by degrees – here, he outlines a key reason steel trumps wood in contemporary housing solutions.
Sidhant (Sid) originally hails from Fiji where he was a civil engineer – then to broaden his studies he relocated to Auckland and was first introduced to light steel framing at the University of Auckland.
Here, he was given two master’s projects which fuelled his steel framing enthusiasm.
These involved experimental testing of critical connections on light steel framed residential buildings which was published by HERA in 2018: WP2 – Performance of stud-to-bottom plate joints in multi-storey residential buildings.
From there, Sid joined light steel frame gauge consultants LGSC, based in Paraparaumu.
“Working alongside Gordon Barratt, CEO of LGSC, gave me more practical insights in the use of steel framing – how it can be best utilised and its advantages in terms of speed of reconstruction and ease of handling on site etc.”

Design knowledge
From there, to be more involved with the engineering side of things, Sid joined Redco in January 2017.
He has recently gained Chartered Professional Engineer status through Engineering New Zealand.
“At Redco, I undertake light steel framing design for residential and commercial sectors, although the company also specialises in broad range of structural engineering design of building structures.
“We do a lot of residential projects for group home builders, such as Golden Holmes.”
Increasingly, terrace housing is a focus
At the moment, Sid is involved with a lot of terrace house framing for developers, connecting homes up to three storeys high.
This focus reflects a move towards high density living brought about by council law changes recently to meet the housing shortages.
“One interesting aspect of this is we address bringing effective insulation in steel framing compared to the other framing alternatives out there – and the results are very interesting.”


Better insulation coverage
“With steel framing, we have C sections, while timber is a solid section.
“So, basically, when you look at a whole house framed with solid timber, you are losing that much section because you can’t fill insulation inside it.
“But with a steel C section, you’ve got an internal gap where you can insert your insulation.
“So, when you scale this up to a whole typical house frame, with light steel you basically have 20-30 percent of void available to insulate, compared to timber where you can’t really fill a void at all because it’s all solid section,” says Sid.
“The increased insulation coverage with steel frame is staggering – with a C section only 0.75mm of insulation has not been filled.”
As we all know, this is only one of a string of advantages that come with light steel framing.
NASH – contributing to setting standards
As well as his work at Redco, Sidhant is a board member of NASH and has been since 2020.
In that capacity, he has been working alongside the NASH team on technical documents – helping review and update the standards.
“I am proud of my capacity on the NASH board,” Sid says.
