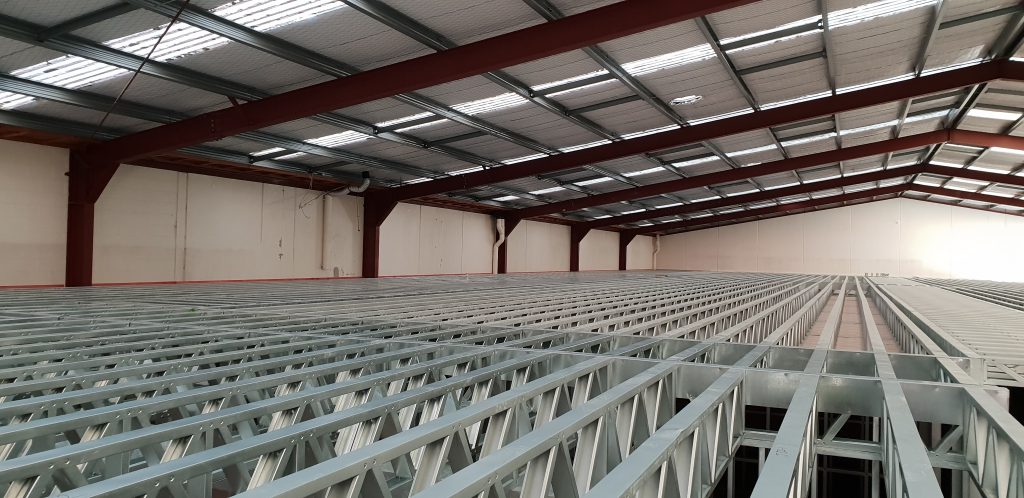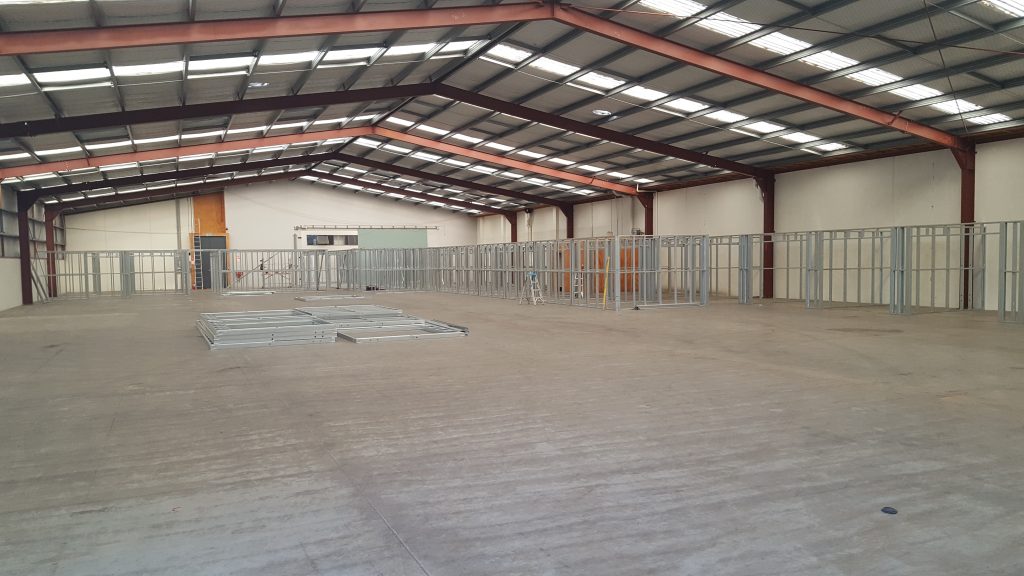When Jamie Hodgson, manager at light steel-framing specialists CH Engineering, was asked to quote for a storage building interior framing fit-out, a casual observation led to a doubling of the benefits for his client – and his own company.
https://www.chengineering.co.nz

With CH Engineering acting in a sub-contractor role for a Tauranga construction firm, Jamie Hodgson was project managing the interior fit-out of a large storage facility for Guardian Secure Storage in Hamilton.
The tall structure was constructed in tilt-slab pre-cast concrete with a steel roof.
CH Engineering had tendered to fit-out the interior in steel frame, successfully undercutting the owner’s and main contractor’s original idea for timber framing.
However, this wasn’t the only improvement Jamie Hodgson would suggest.
Lock and leave storage
Guardian wanted the entire floor of the lofty building framed up to provide unitised lock and-leave storage.
When asked about the ceiling treatments over these storage facilities, Guadian’s general manager said: “Oh, we’ll just put a net across the top of the lock-ups for security.’
Then Jamie had an idea: “You know, you’ve got all the space above, why can’t you put a structured, reinforced ceiling on top of the lock-ups, then create another entire floor of storage on top of that?”
Guardian’s general manager: “Heck, nobody’s thought of that.”
Lightbulb moment
And so the idea was born and Jamie continued that CH Engineering could undertake the second floor, the required strengthening of the base floor, fire resistance and also the installation of the industrial-strength lift required to access the upper level.
Guardian’s general manager then went further: “Well, why am I paying these other people to effectively supervise you to do the job of putting this whole project together when I could just get you to do it directly – after all, you’re the man coming up with the better ideas.”
So, CH Engineering took the reins of the now upgraded light gauge steel framing construction project, designing and constructing the second floor and everything else that went with the upgrade.
Twice as profitable
“So, now we’ve doubled their storage facility but at a cost that was very acceptable, considering floor area is how they base their charge out,” says Jamie. “Initially, it was about 1800m2 of floor area in the facility and now that’s doubled to almost 4000m2.”
The building has now doubled in value for Guardian while CH Engineering gained control of the project and the added value of the second floor inclusion.
“This was a big job, made bigger – I think in the end there were roughly 100 tons of steel that went into the building – and it helped pave our way from domestic projects to more commercial undertakings.”
Smart thinking that kept on giving
CH Engineering went on to build another very similar double storey facilty for the same general manager – he had sold Guardian Storage and was setting up another similar facility.
This was yet another way that Jamie’s simple observation turned into a major bonus for his company.
